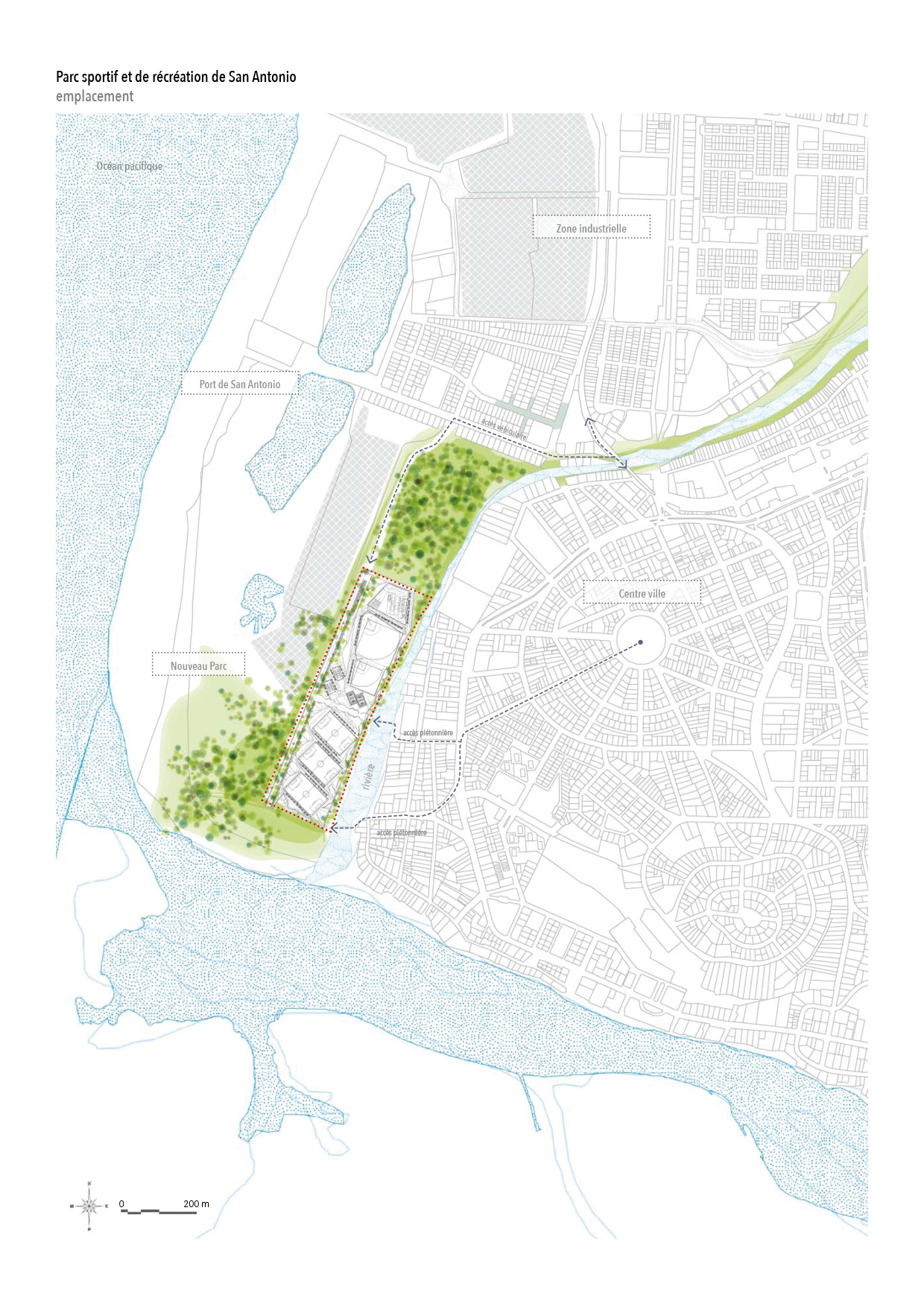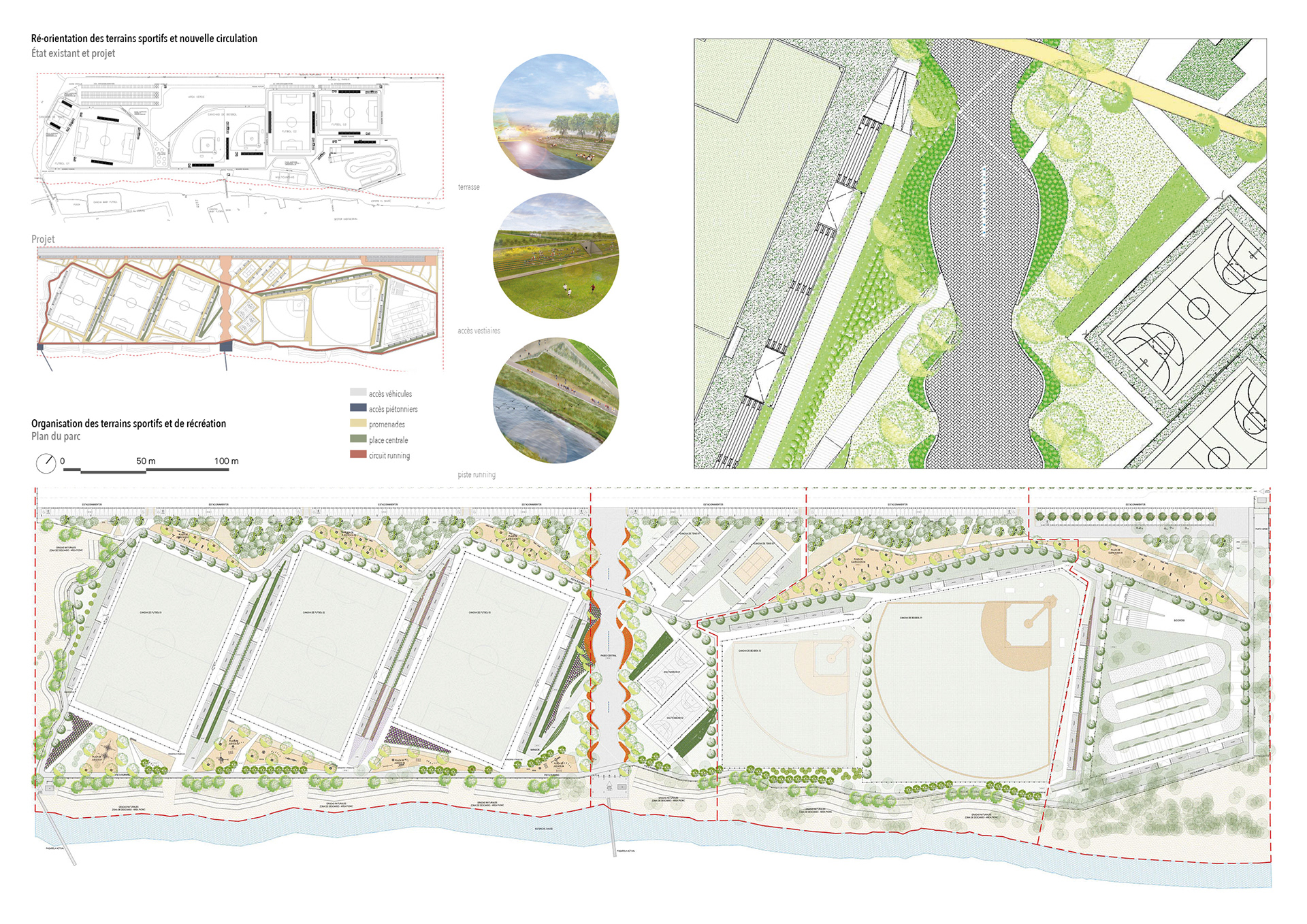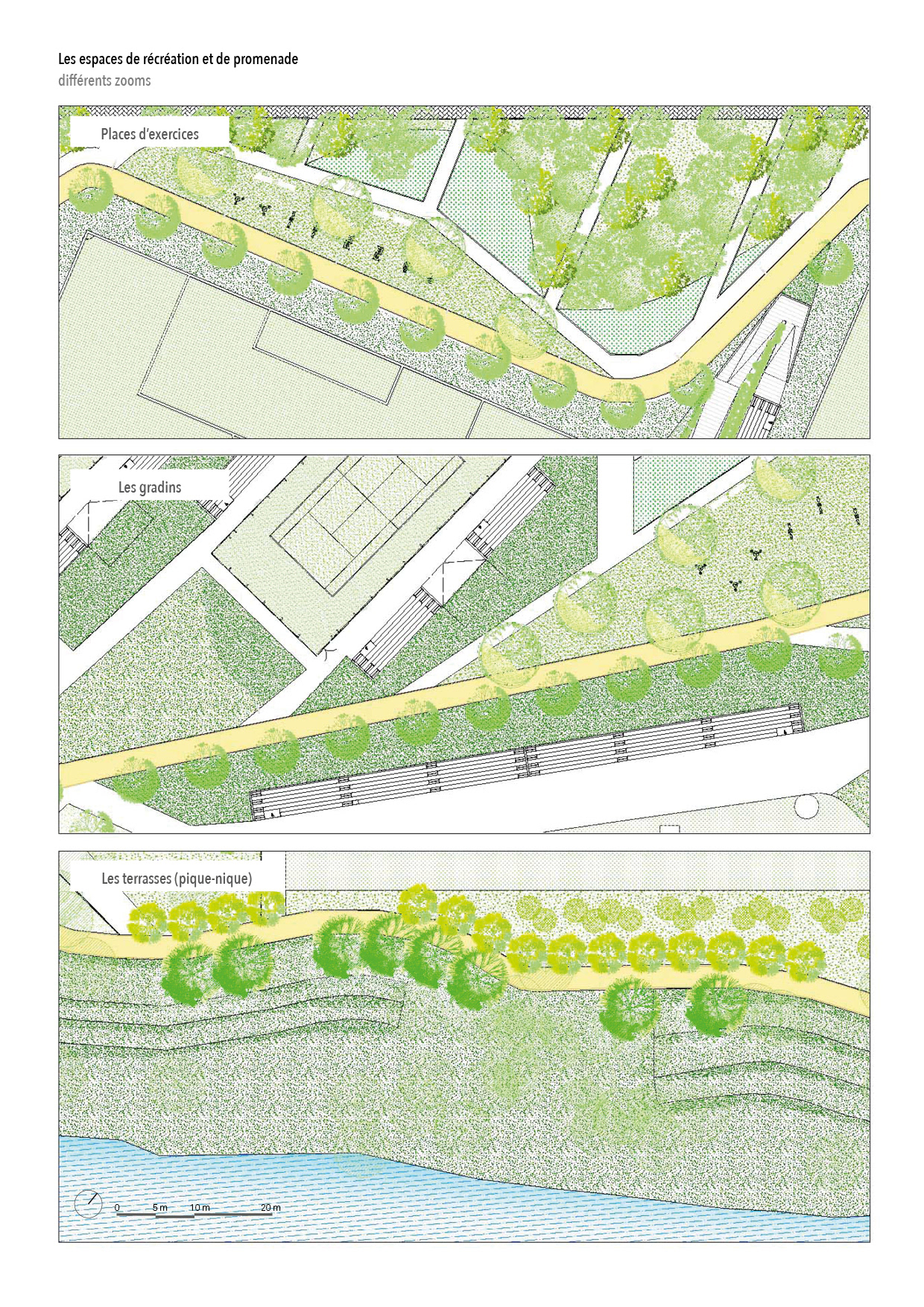


On a site of over 20 hectares, the renovation project mainly consists of reorganising the various sports grounds and aligning them in accordance with current regulations. To the west, the park is physically bordered by a wall belonging to the port of San Antonio. To the east, an estuary and a residential neighbourhood encircle the park.
As the park is very wide yet limited in length, the sports grounds are laid out parallel to one another. All the grounds are connected by a running and walking track. At the center, a square cuts across the site, forming the main meeting point within the park. In the future, this square is meant to connect the park with the port and thus, the sea.
Finally, two pedestrian entrances are proposed from the north-eastern sector, where picnic terraces are planned to serve both as meeting areas and flood-control zones.
As the park is very wide yet limited in length, the sports grounds are laid out parallel to one another. All the grounds are connected by a running and walking track. At the center, a square cuts across the site, forming the main meeting point within the park. In the future, this square is meant to connect the park with the port and thus, the sea.
Finally, two pedestrian entrances are proposed from the north-eastern sector, where picnic terraces are planned to serve both as meeting areas and flood-control zones.
2015-2016, Architectural and Urban Assistant at Arqdesign studio (Santiago)
Client : Secpla Valparaiso
Status : Feasibility study
Surface : 20 ha
Location: San Antonio, Chile
Status : Feasibility study
Surface : 20 ha
Location: San Antonio, Chile