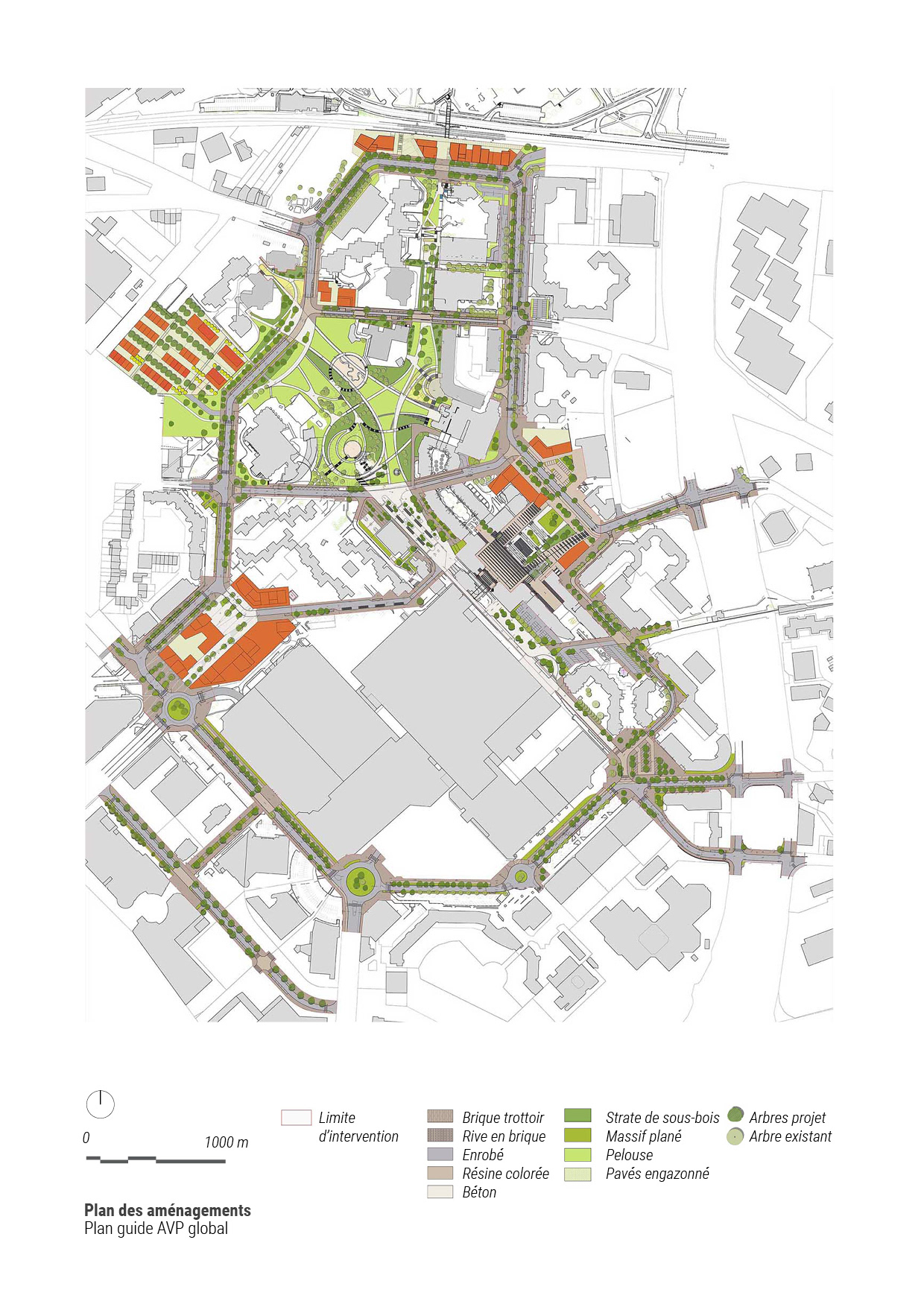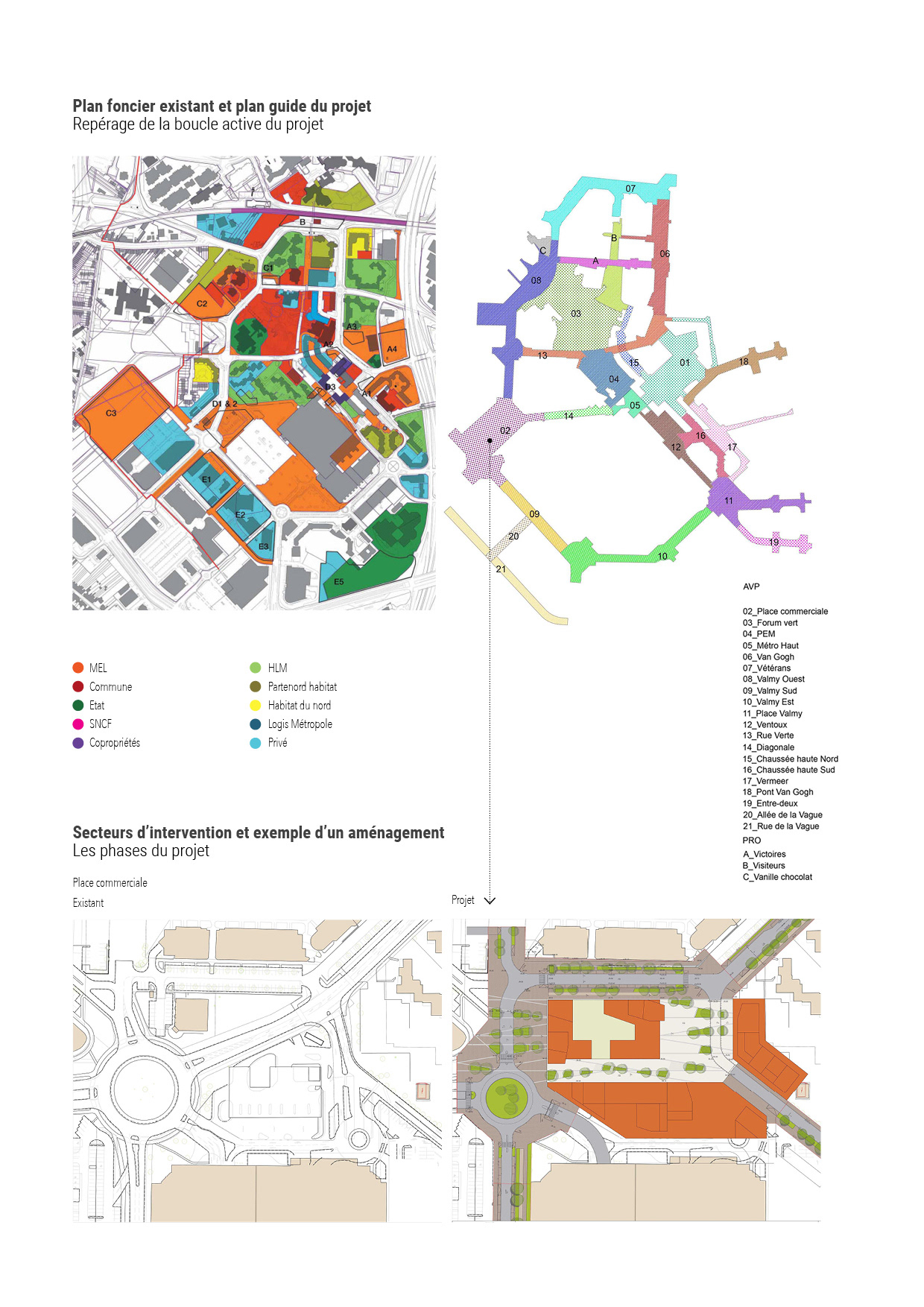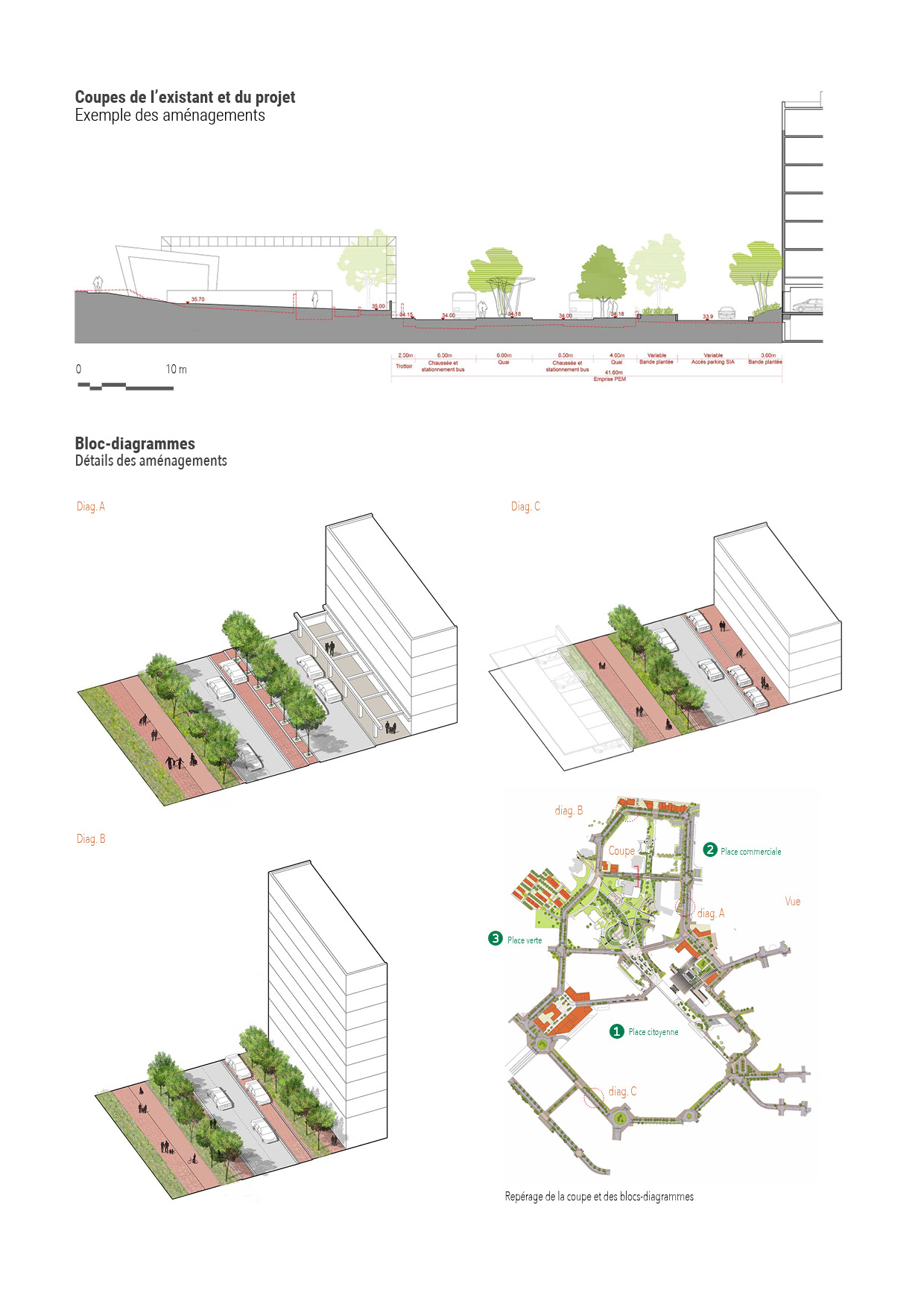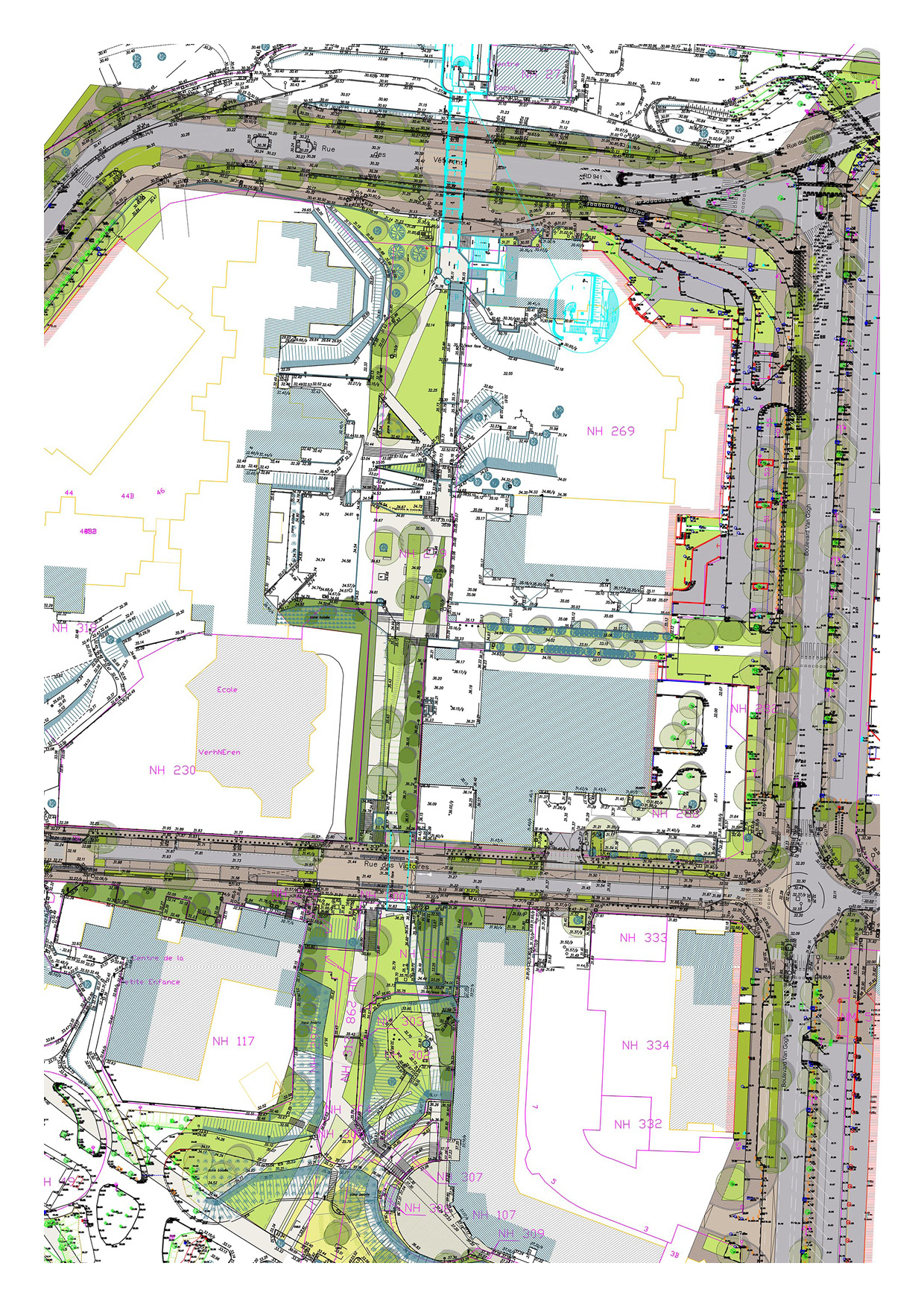



The aim of this project is to reorganize a city centre into several squares, with three coherence axes: the citizen axis, the future axis, and the active loop. The citizen axis facilitates the daily connection between the ‘citizen square’ and the forum. The future line is aligned with an axis that reorients the center and opens it towards the south. Finally, the active loop permits the reading of the new center of Villeneuve-d’Ascq. The new center emphasizes the entry points of metropolitan and commercial gates, along with green interfaces. It also emphasizes every piece of equipment that is part of this active loop.
2016-2017, Architectural and Urban Assistant at ZCCS Urban studio (Paris)
Client : European Metropolis of Lille (MEL)
Surface : 92 Ha, including 29 Ha of public spaces
Budget : 42M euros
Location: Villeneuve D’Ascq, France
Surface : 92 Ha, including 29 Ha of public spaces
Budget : 42M euros
Location: Villeneuve D’Ascq, France