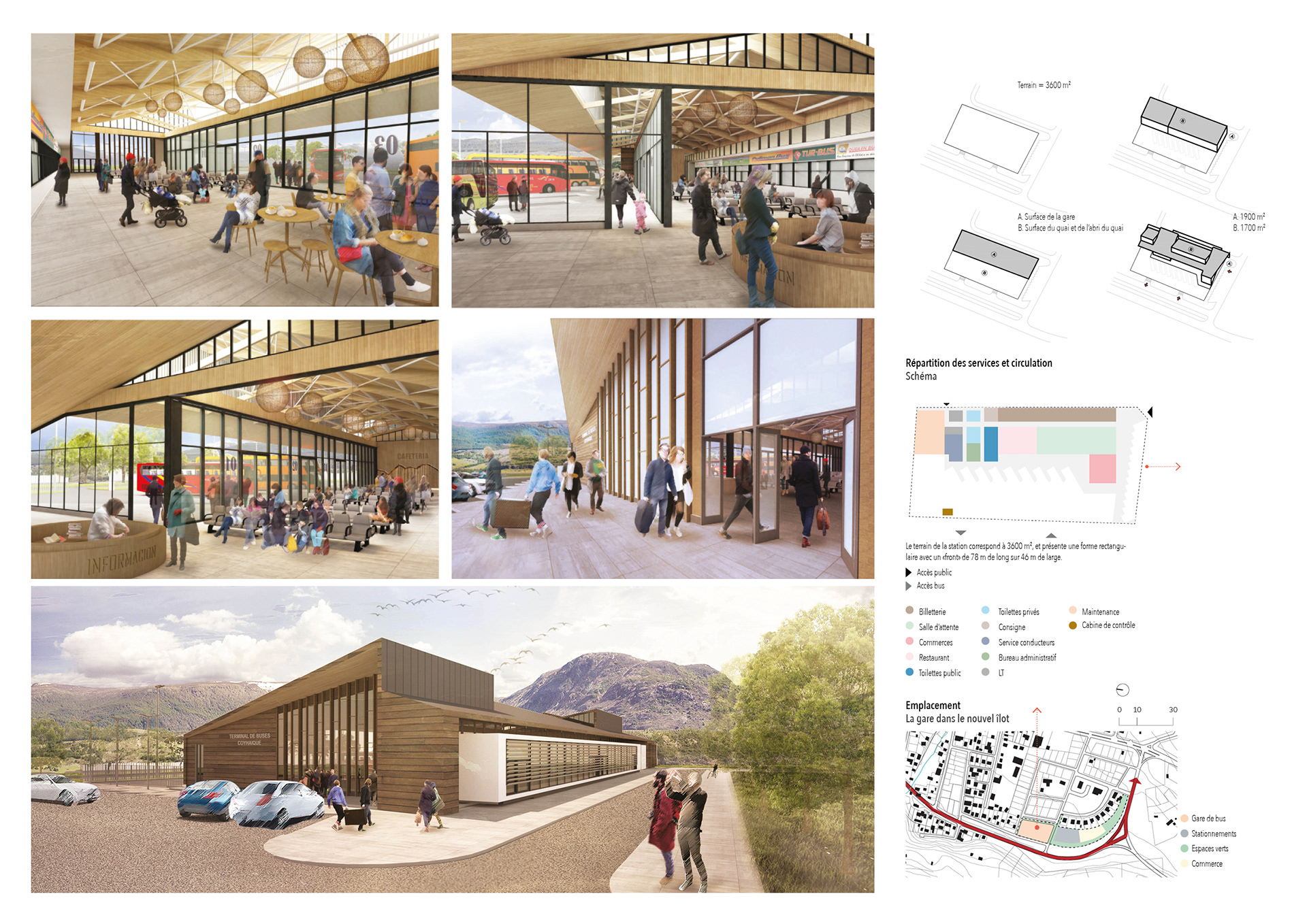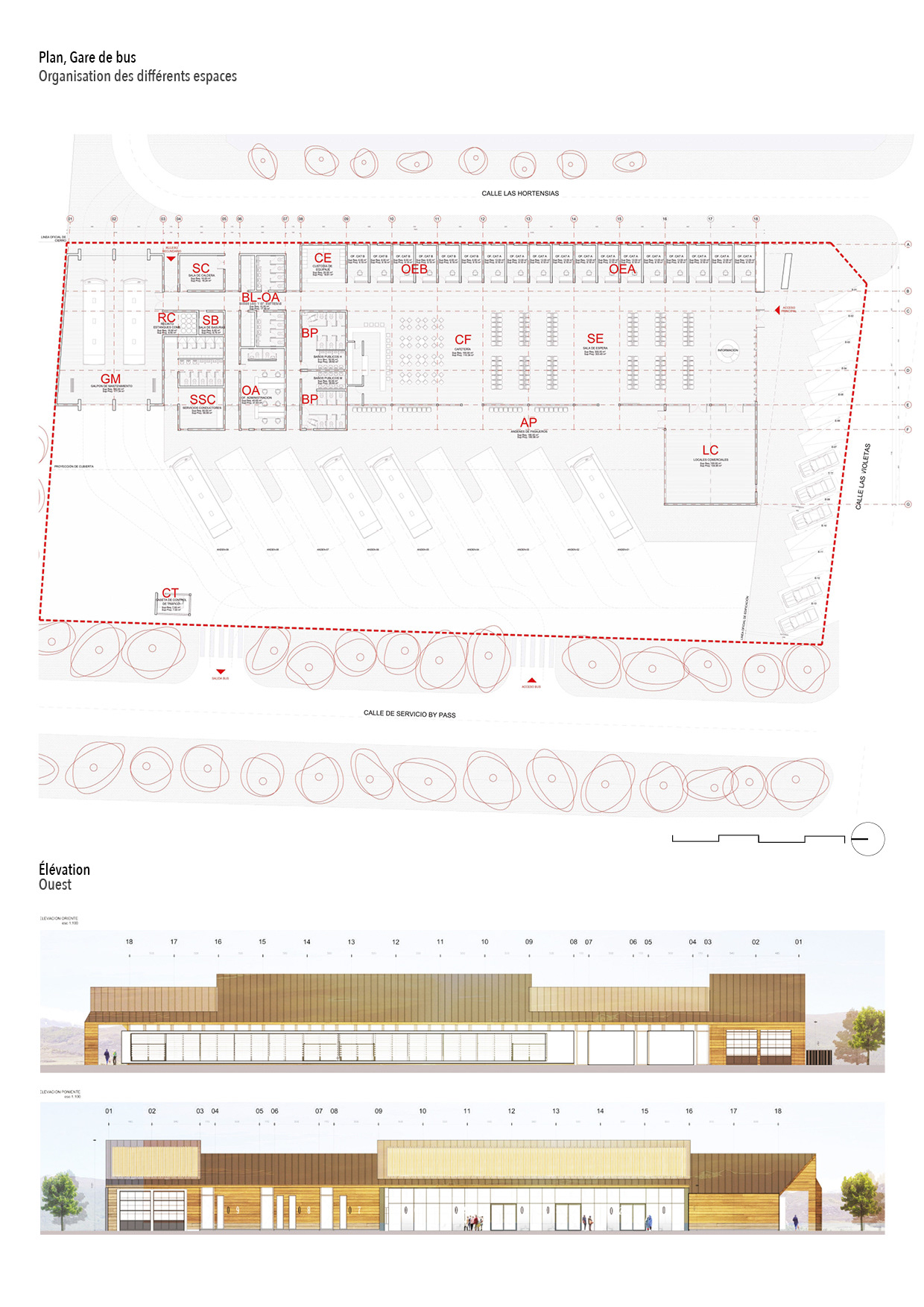

The main intention was to design a unified volume that would connect two clearly distinct areas: on the one hand, the public zone, which encompasses retail units and the waiting area; on the other hand, the private zones, which include the maintenance workshop and administrative spaces. Within this unified volume, the roof formally and functionally reveals the different zones and the transitional spaces between them.
2016, Architectural and Urban Assistant at Arqdesign studio (Santiago)
Client : Municipalidad de Coyhaique
Status : Feasibility study
Surface : 3 600 sqm
Location: Coyhaique, Chile
Status : Feasibility study
Surface : 3 600 sqm
Location: Coyhaique, Chile