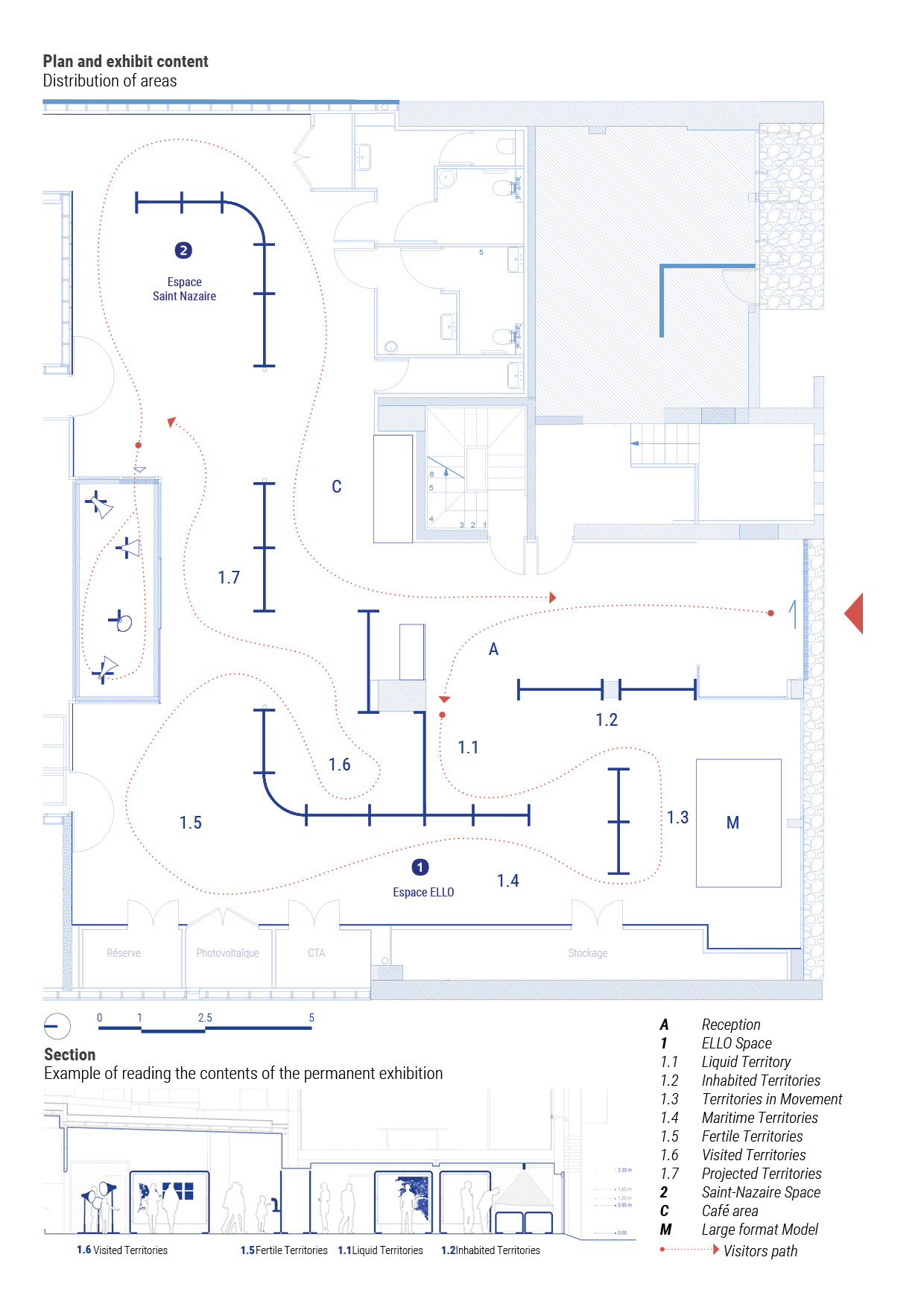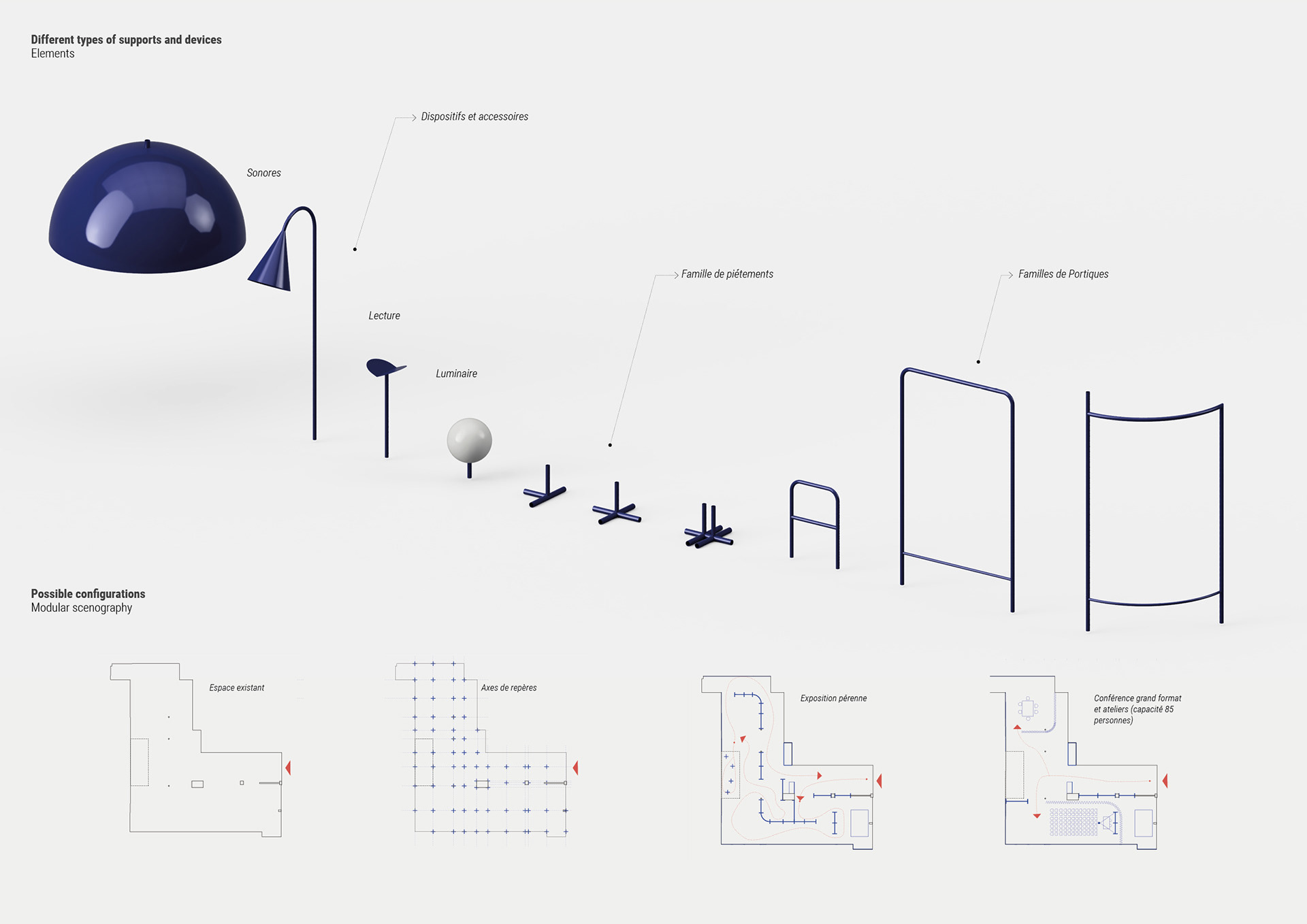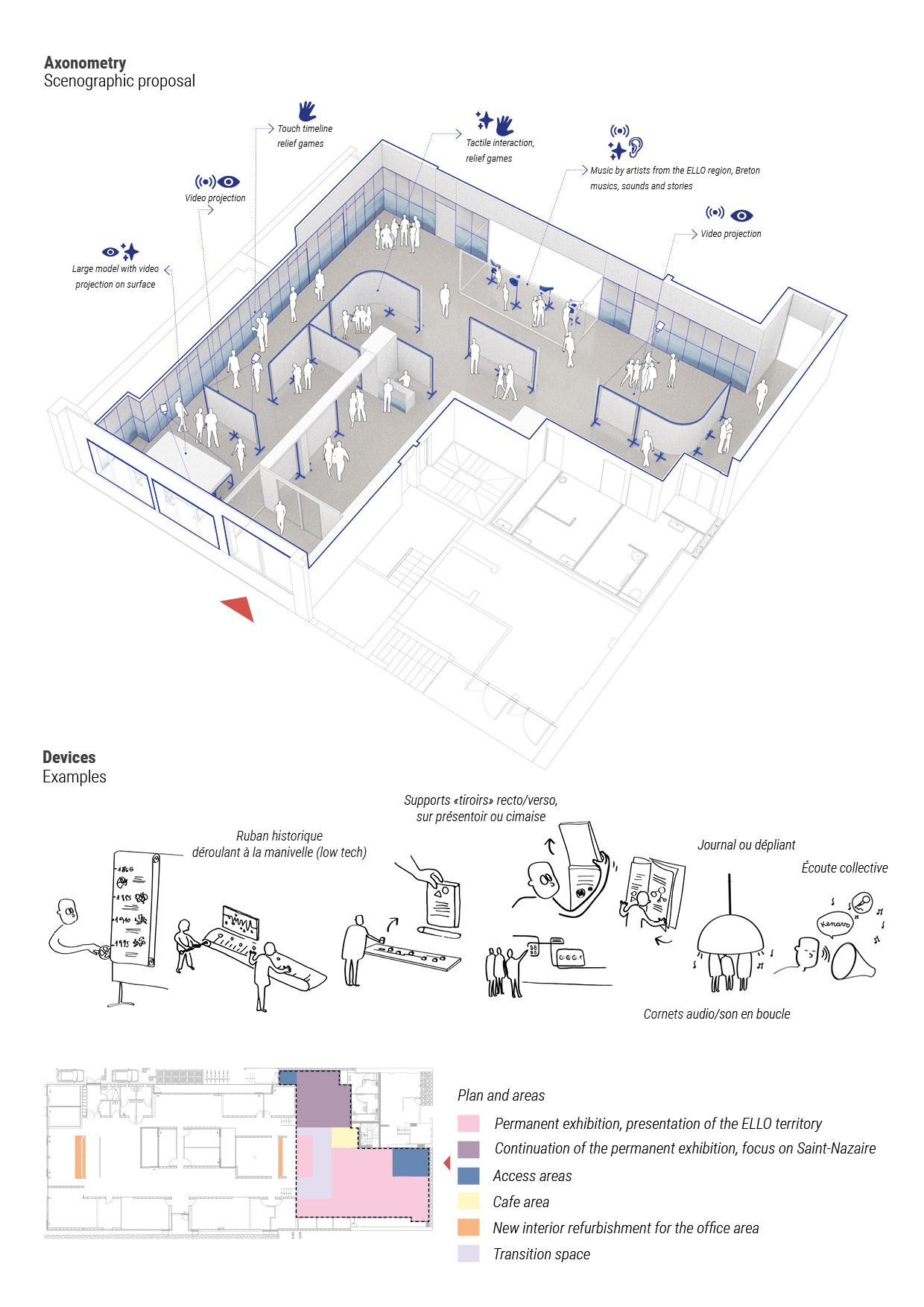


The interior design and exhibition layout present a permanent display dedicated to urban planning and projects by the ADDRN agency. Conceived as a tool for exploring maps, data, images, and diagrams, the space reveals the territory’s geographical, morphological, historical, and cultural dimensions. Organised around two main areas — ELLO, the larger space, and Saint-Nazaire — the modular design supports both ongoing agency activities and temporary exhibitions. A flexible “toolbox” of forms, colours, materials, and volumes (tables, plinths, seating, display panels) ensures ergonomic comfort and versatility. A continuous band of metal wall panels unifies the space, conceals technical access points, and provides a magnetic display surface without the need for fixings. The central zone remains open and reconfigurable, thanks to lightweight, movable elements adaptable to varied uses.
2023, Lead architect alongside J. Tournaire and A. Kersse
Client : ADDRN (Agence d’urbanisme de la region de Saint-Nazaire)
Status : Feasibility study
Surface : 207 sqm
Budget : 125 400 €
Location: Saint-Nazaire, France
Status : Feasibility study
Surface : 207 sqm
Budget : 125 400 €
Location: Saint-Nazaire, France