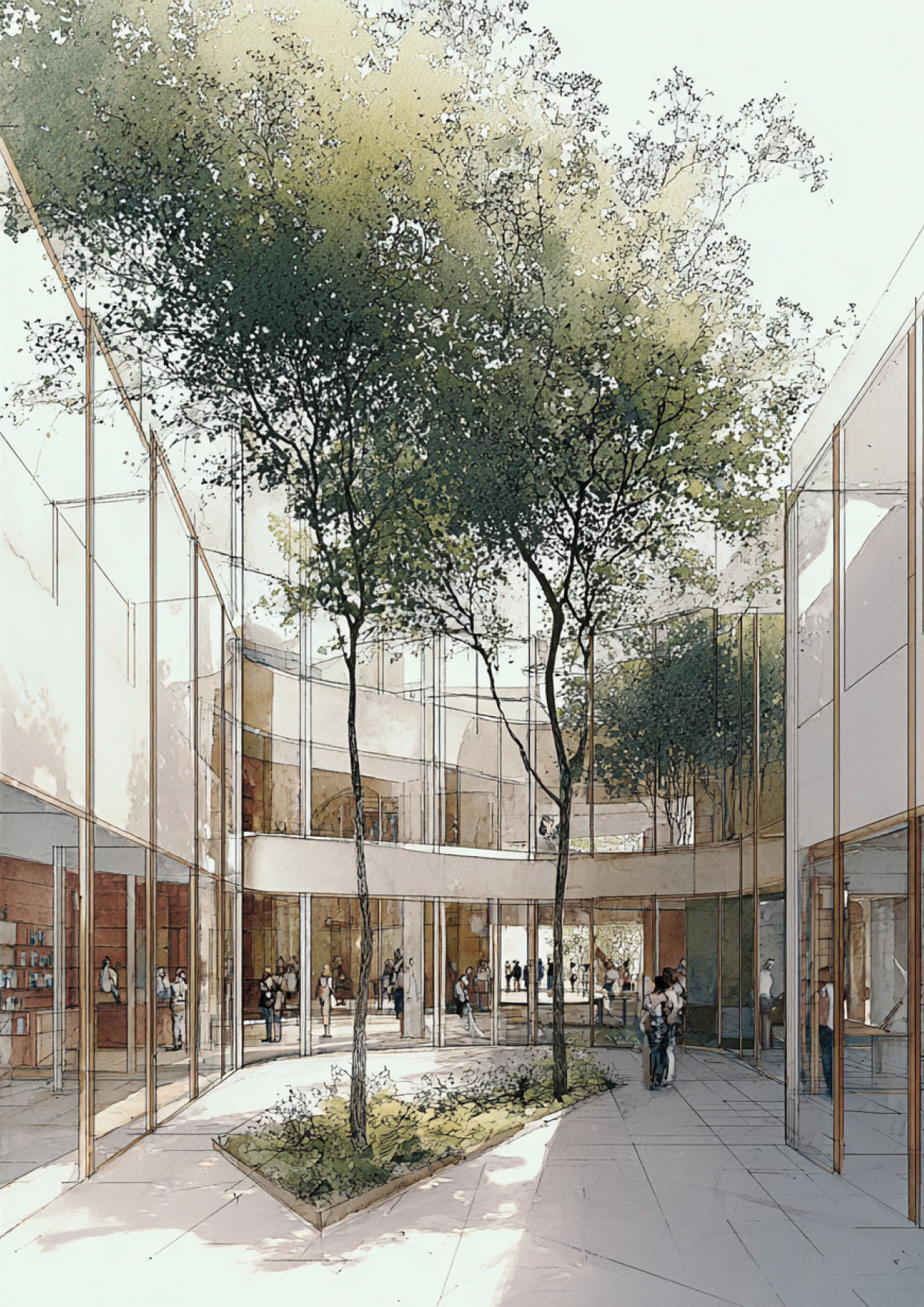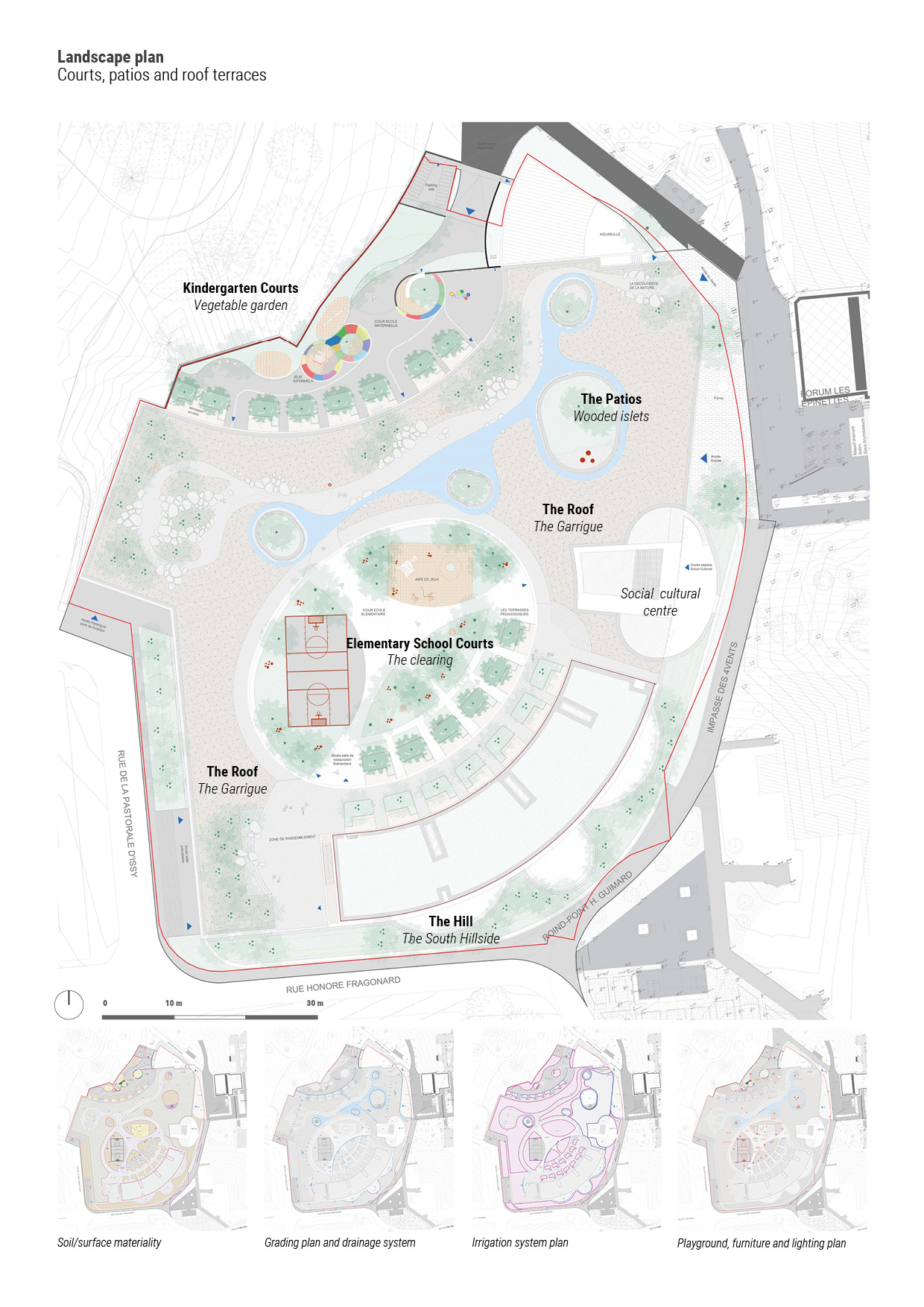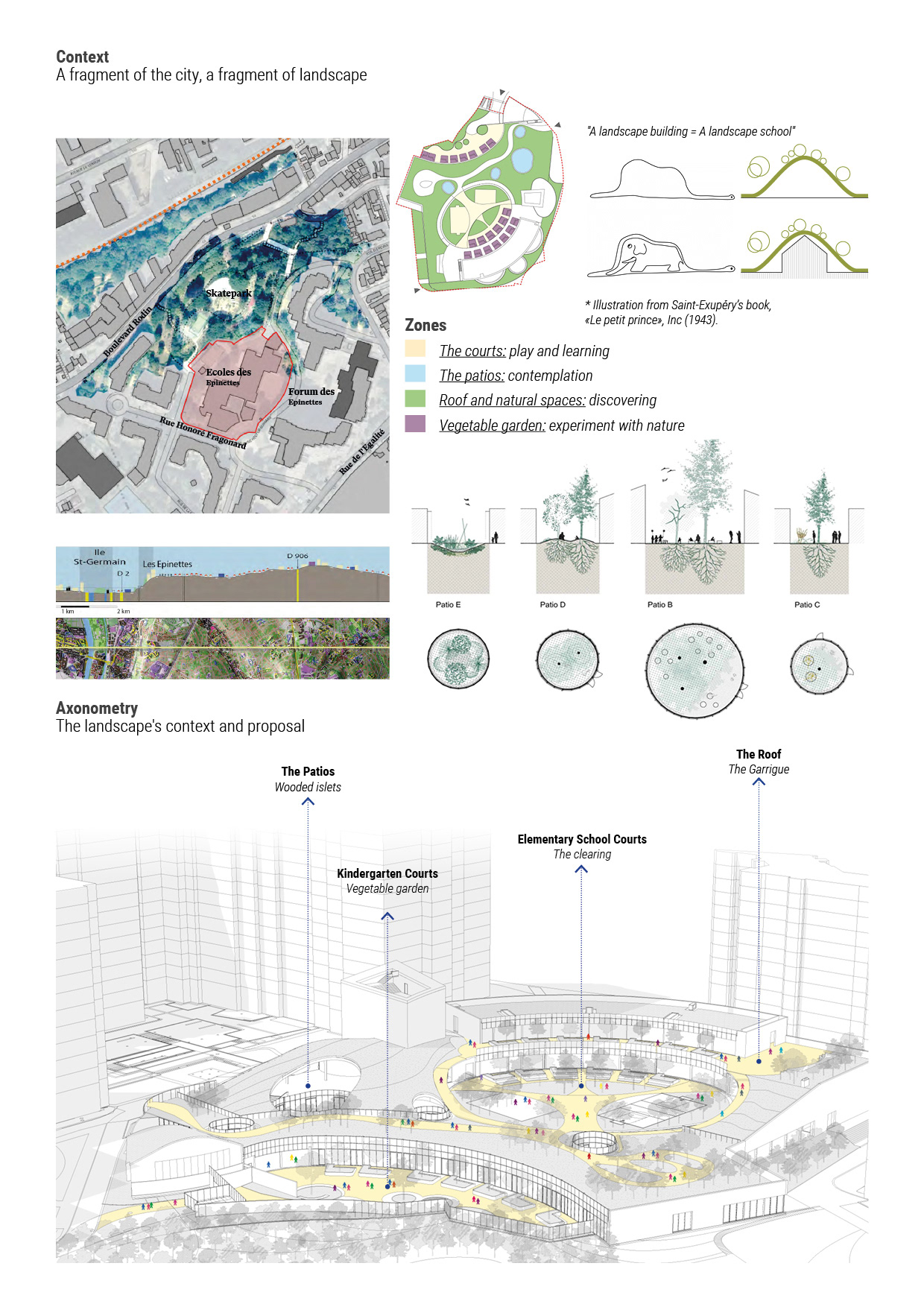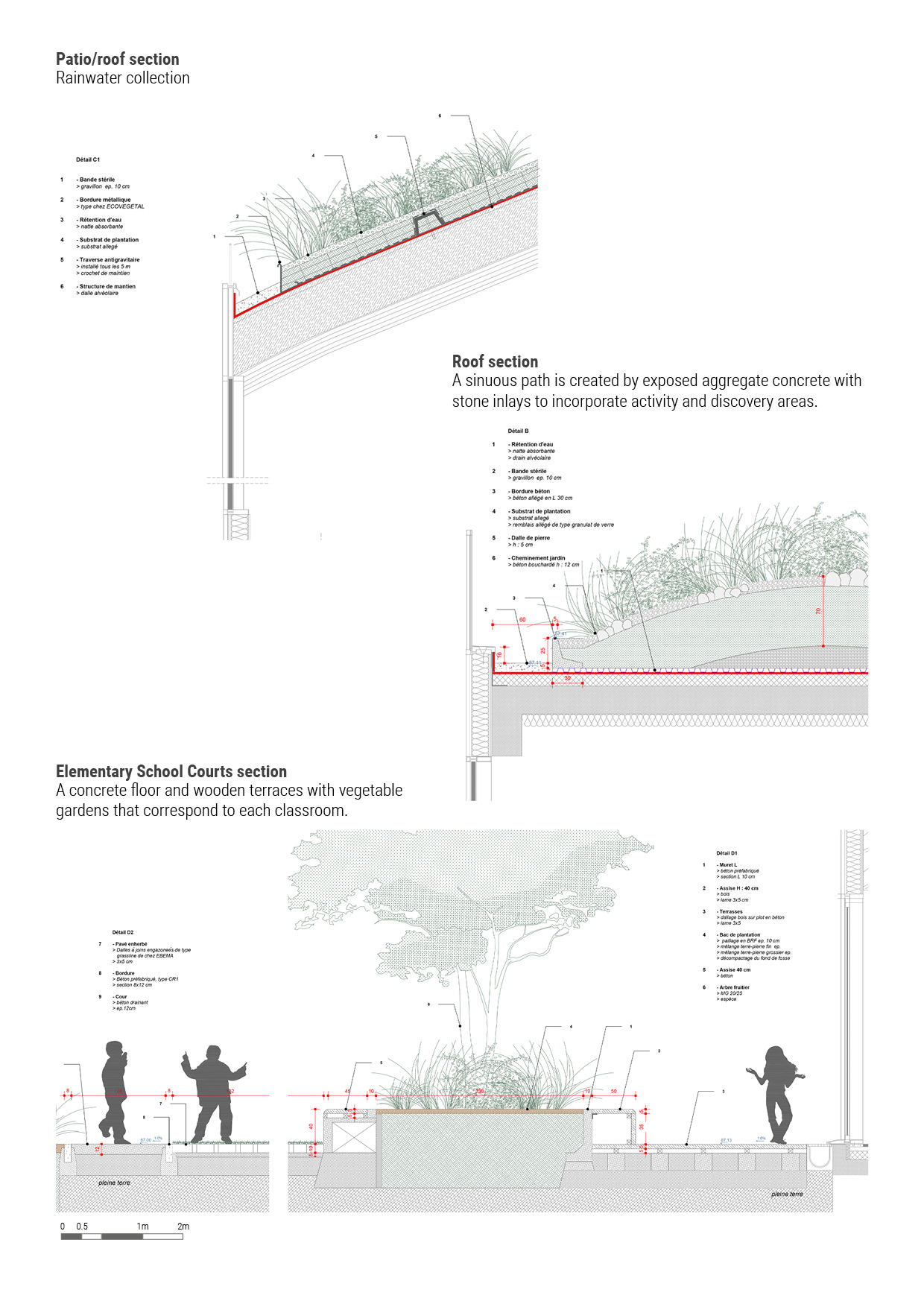



The new school and socio-cultural complex was designed as a set of ‘landscape buildings’, as if a piece of nature had been cut with a scalpel, bringing life to a mixture of organic architectural forms and re-profiling and modeling of the existing terrain. In order to respond to the site’s topography, the project was planned with a delicate dialogue between architecture and landscape. The visual relationship between interior and exterior, as well as between places of learning and nature, has been used as tools for design composition.
2021-2022, Architectural and Urban Designer at AC&T Paysage et Territoires studio (Paris)
Client : City council of Issy-les-Moulineaux
Surface : 7179 sqm, including 4 200 sqm exterior
Budget : 20M euros
Location: Issy-les-Moulineaux, France
Surface : 7179 sqm, including 4 200 sqm exterior
Budget : 20M euros
Location: Issy-les-Moulineaux, France