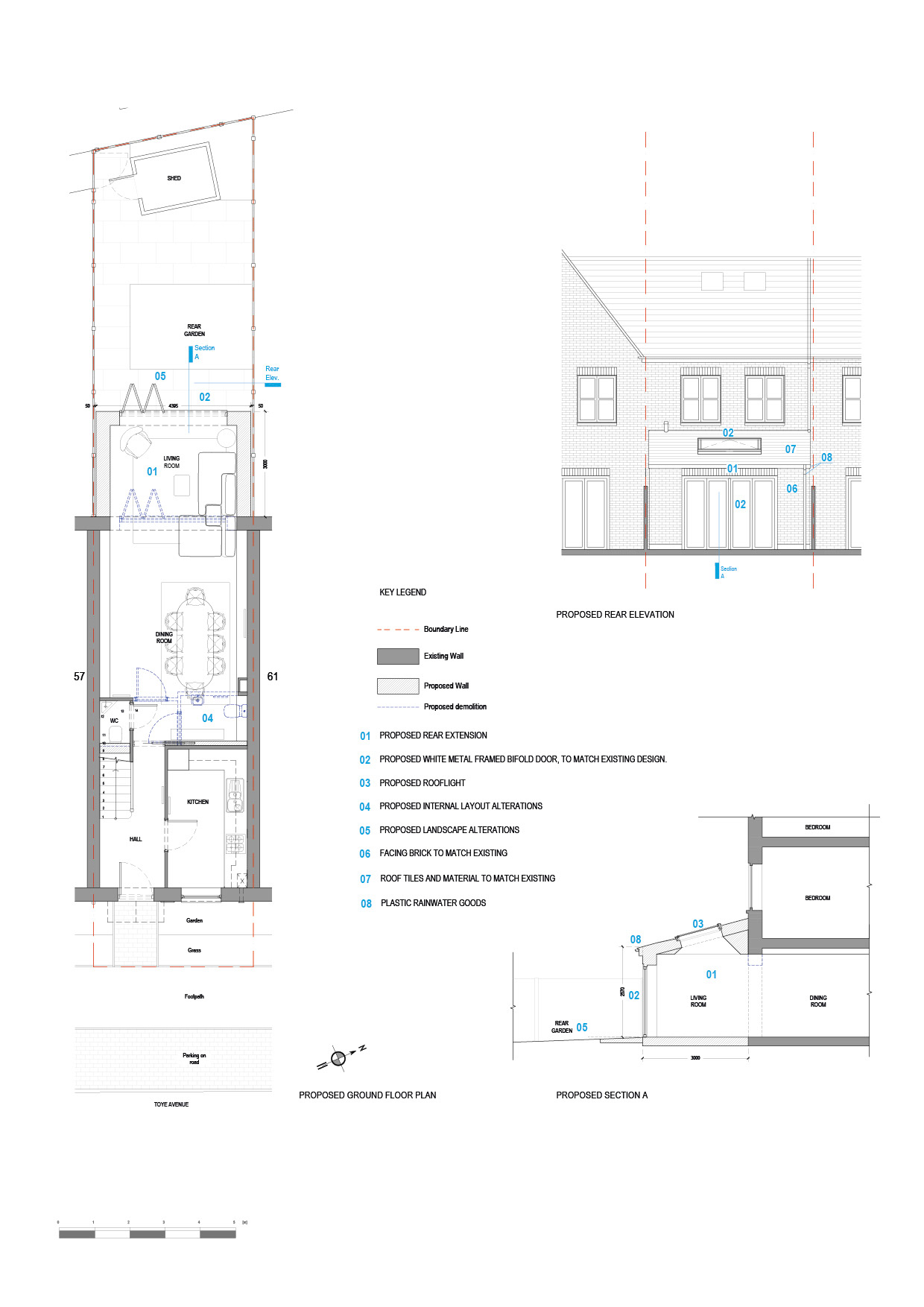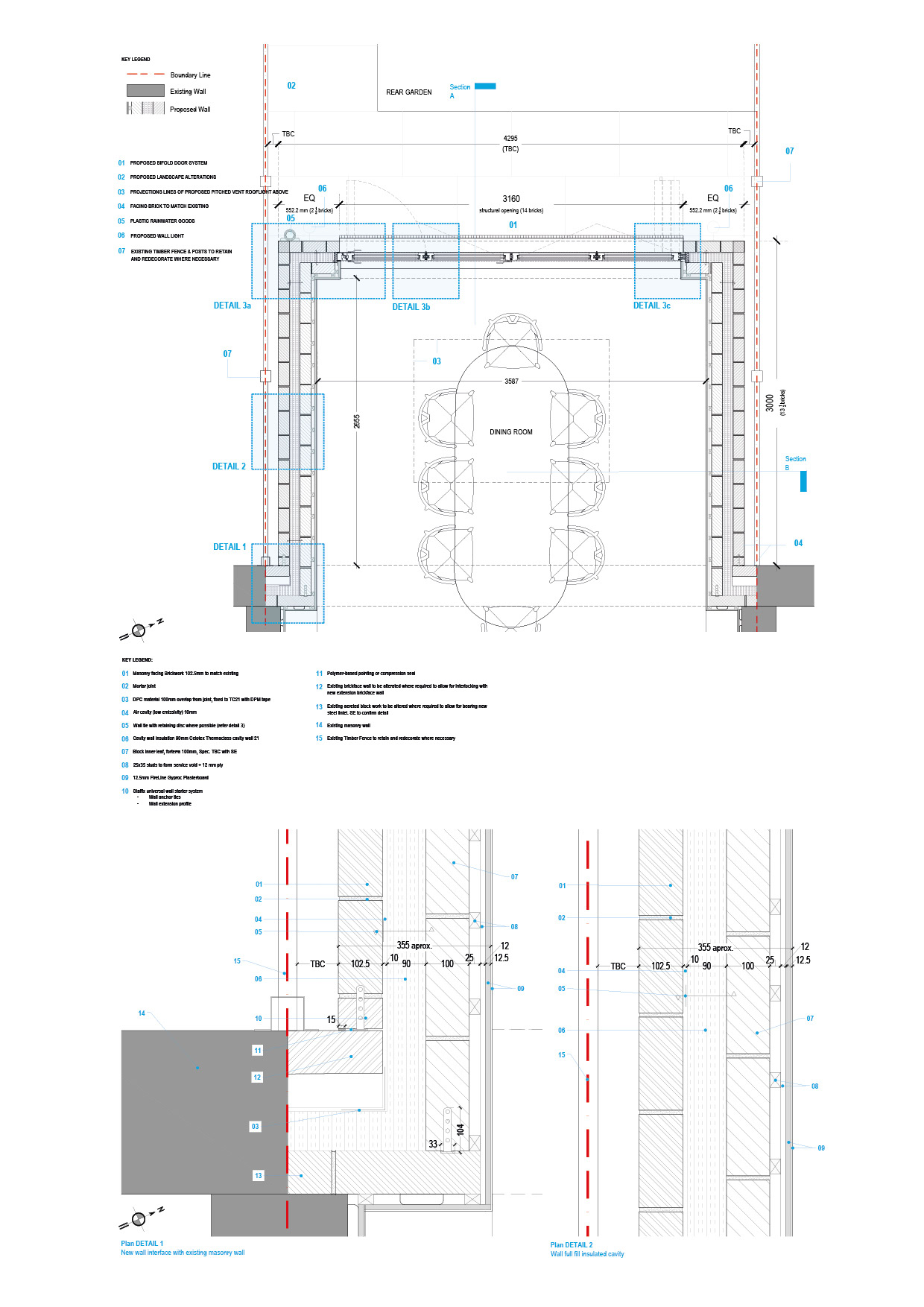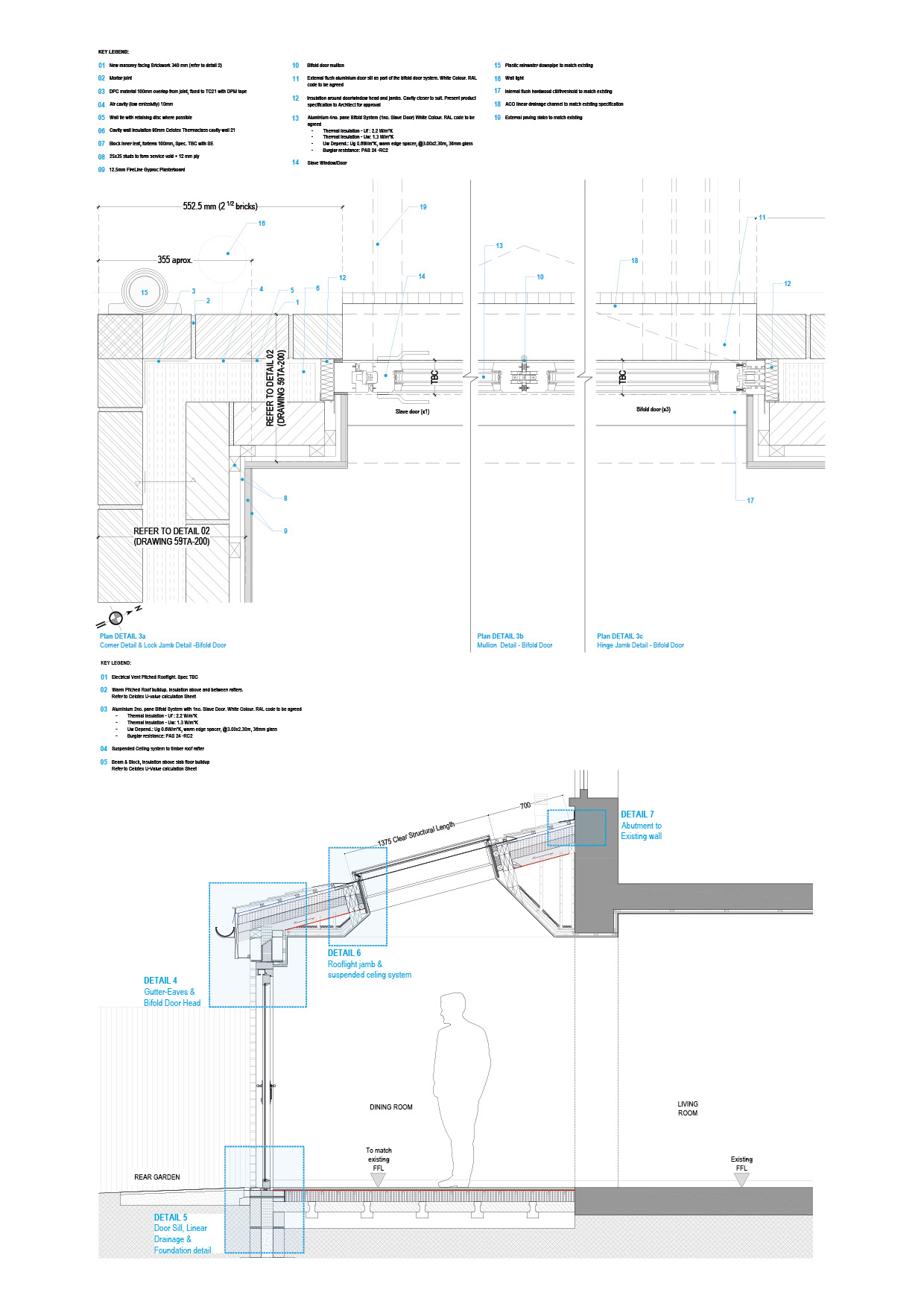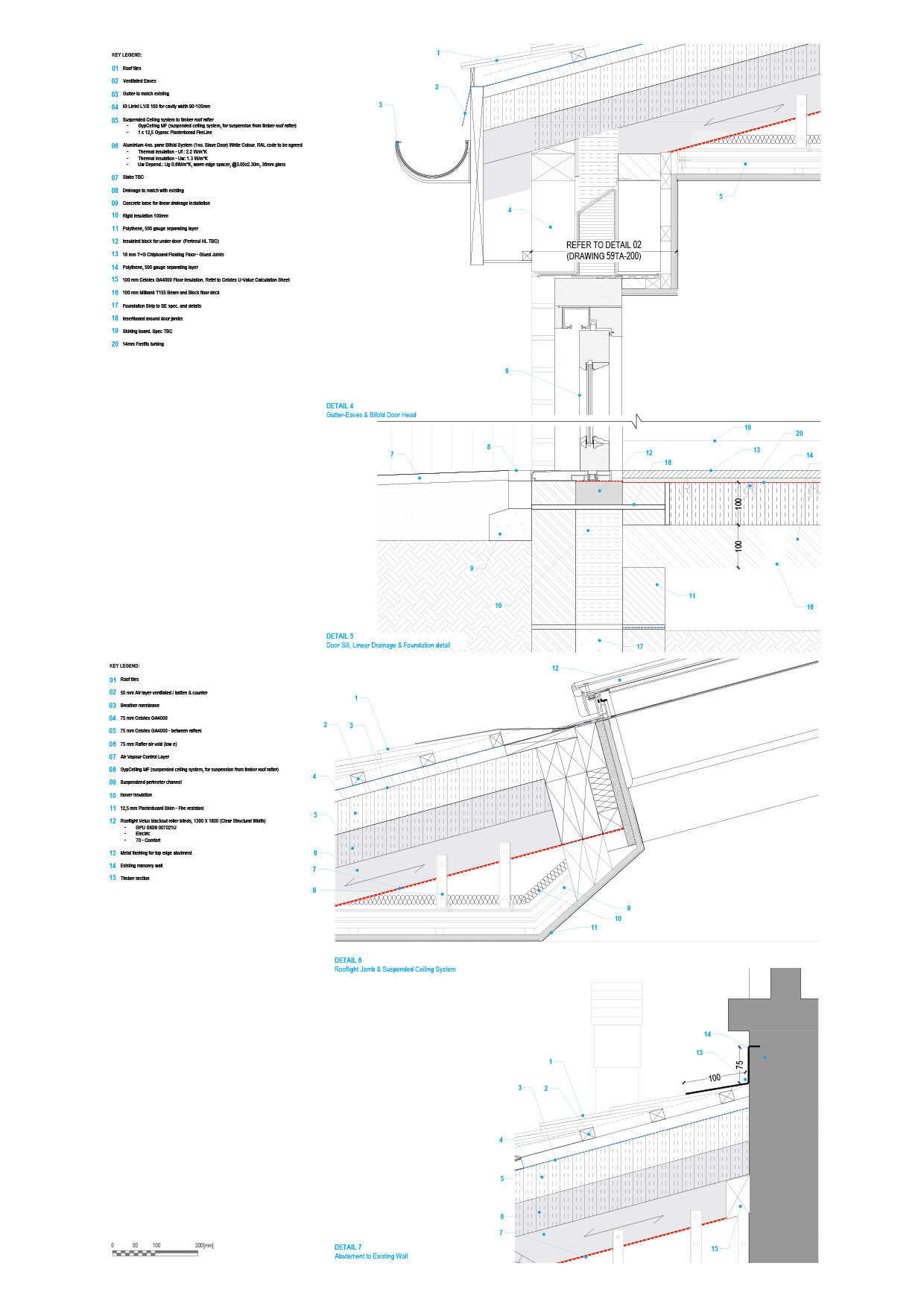



This project is a single-storey rear extension to a terraced house in London. It is designed to enlarge the dining and living spaces and improve the connection to the garden. The extension is constructed in brickwork to match the existing house, ensuring that the addition blends seamlessly with the original façade and retains the character of the property.
2025, Architectural Designer (Part II) at FGA, supervised by Director P. Ferreira
Client : Private
Surface : 12,5 sqm
Statuts : Issued for tender and build control
Location: London, United Kingdom
Surface : 12,5 sqm
Statuts : Issued for tender and build control
Location: London, United Kingdom