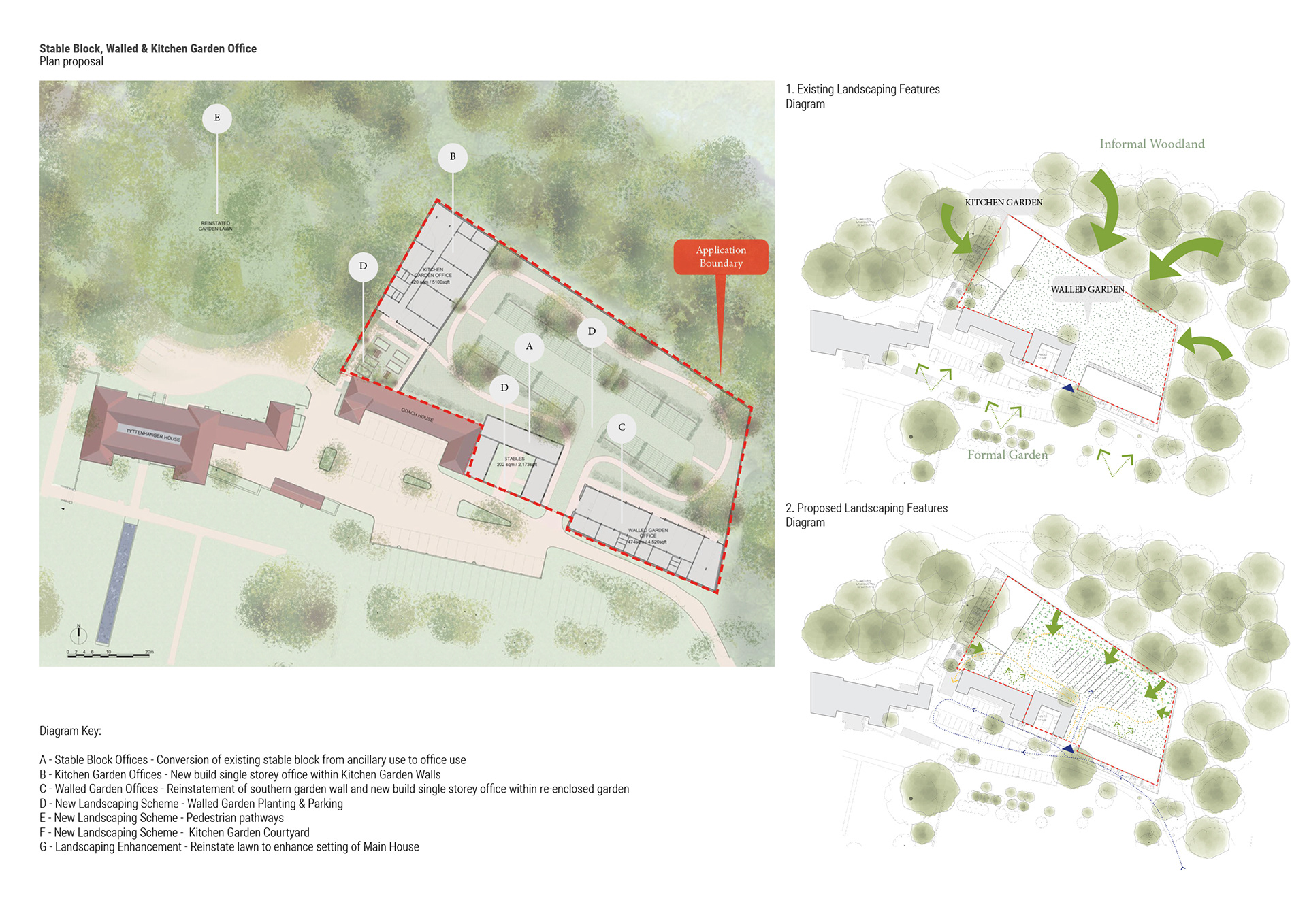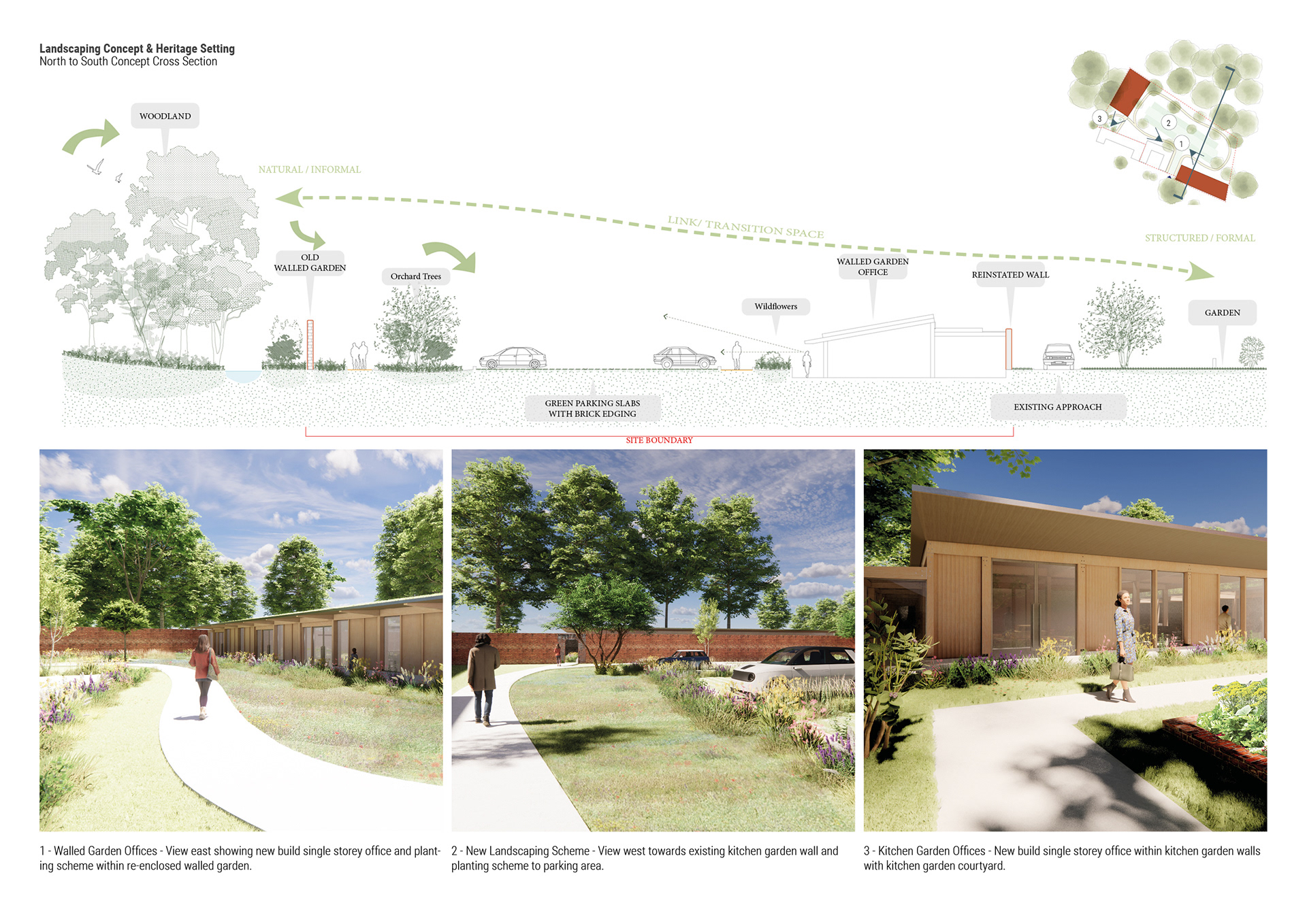

The current proposals take forward elements of a previous master plan within the proposed red line boundary for the creation of 2 new office buildings, set within the Walled and Kitchen gardens and the conversion of the existing stable block from ancillary space to office space. The proposal to create a new office in the Walled Garden is formed in part by the reinstatement of the lost southern garden wall to screen the existing parking. This new garden wall is proposed to form the south elevation of the new building, which sits subserviently behind. The Tyttenhanger Estate has a combination of formal and natural landscapes that form the setting to the Grade I listed property of Tyttenhanger House. The proposals seek to enhance this feature, re-establishing landscaping elements that have been forgotten or lost over time.
2024, Architectural Designer (Part II) at CGL Architects (London)
Client : Barhale
Status : Feasibility study
Surface : 4850 sqm, including 1096 sqm of offices
Location: St Albans town, England
Status : Feasibility study
Surface : 4850 sqm, including 1096 sqm of offices
Location: St Albans town, England